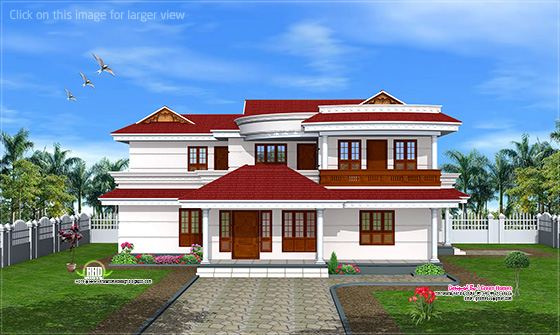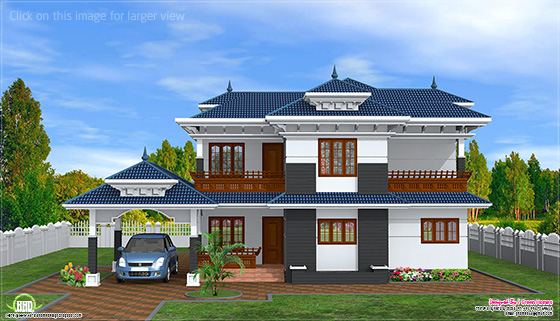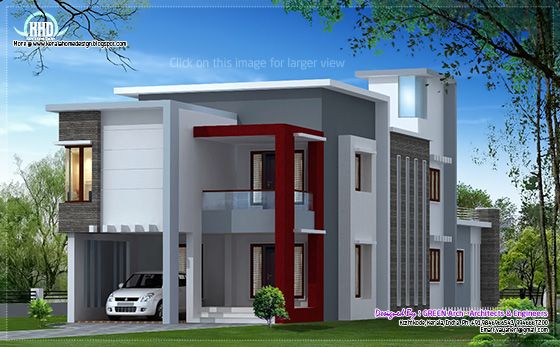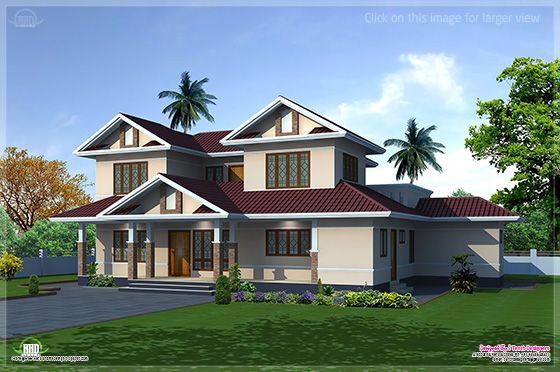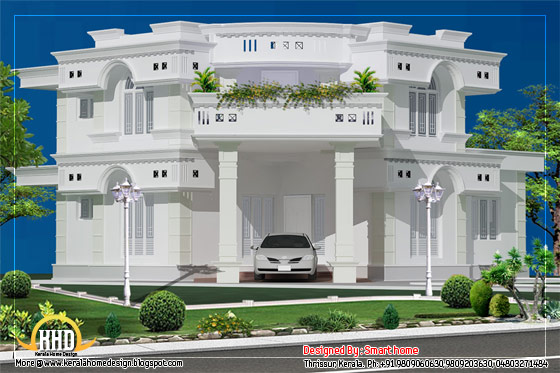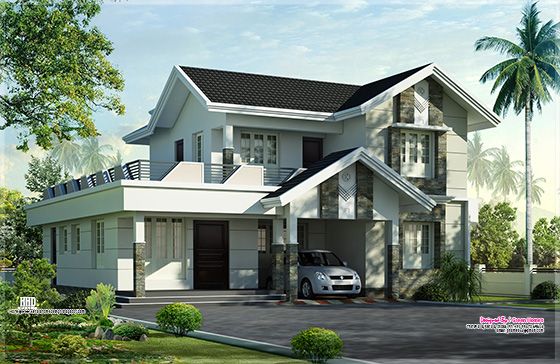
Facilities in this house
Total Area : 2775 sq.ft.
Ground Floor
- Car porch
- Sit out
- Living
- Dining
- Bedroom - 1 with toilet
- Common toilet
- Kitchen
- Work Area
- Store
- Bedroom - 3
- Attached toilet - 2
- Common toilet
- Upper living area
- Balcony
Architect:Green Homes (House design and construction in Thiruvalla)
Revenue Tower, Thiruvalla
MOB:+91 99470 69616
Email:ghomes4u@gmail.com












